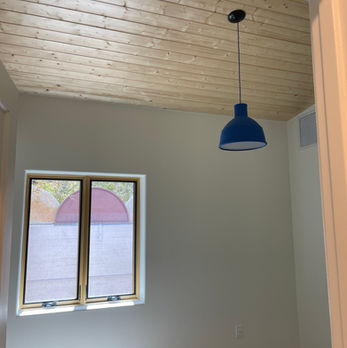Montecito St- garage conversion


Carport conversion to new unit for multi-generational family. Also added stucco to the front of the house to tie in the new unit. Work was completed in 10 weeks including holidays through December and January.
Designer
John Riggs, AIA
Client feedback
"Progress was steady and fun to watch. From beginning to end it only took 2 and a half months!
The finished project looks fantastic – I couldn’t be happier!"
Specs
250 sf carport conversion. Sleeping quarters. Coated concrete floors.
7th Ave- detached casita



Located in beautiful Barrio Viejo, this project was completed in only 80 days and came in under budget.
Designer
Specs
400 sf, studio with loft. All electric. Wood frame and stucco construction. Metal hip roof. Pine wood ceiling.
2nd St- masonry addition
Designer
Specs
1032 sf, masonry home addition in Sam Hughes historic neighborhood. Metal roof tie in with existing clay tile. Pine wood ceilings and sealed concrete floors. 6 months total.
7th St- Sam Hughes custom home



Designer
Specs
One of the last lots to be built out in Sam Hughes, this was a 2932 sf two story custom home with a 4 car garage. Shell construction, finishes by owner.
Olsen Ave- carport conversion
Designer
Studio Golden
Specs
600 sf carport conversion, 1 bedroom 1 bath
"If you're looking to build an ADU in Tucson, I can't recommend Unstoppable Construction more. Amanda and Jon went above and beyond my already high expectations and built this place quickly and expertly. We were able to stay within our budget and desired timeframe, which isn't always the case for such a monumental project."
Client feedback









